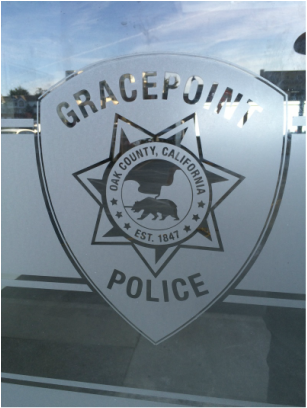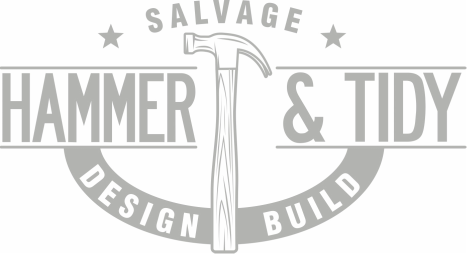 I have taken on a long-term project site supervising the renovation of an ~8400 square foot space into a distillery in Sidney, BC. We will be moving over the operation of Victoria Spirits (currently in a barn with 1500 sq feet of production space) in the next couple of months (more on this in future blogs). Right now, we are seeing what we have to work with. Adaptive reuse of a space starts with knowing what you've got. That means ground-truthing old drawings and updating them with what's been done to the space over time. The space has had many lives. Originally designed as a conference centre, it's been a restaurant (The Captain's Table), half of it was Mineral World, and it's been a market, offices, a dive shop and for the last little while, vacant. Except, that is, when it played a morgue, jail and police station for the filming of Gracepoint. As we clean things up, I have left the door decals on just to mess with tourists and to give David Tennant fans something to hang on to. Cleaning up the electrical 'work' has been a nightmare. I am still finding blank receptacles placed by the film crew. I still can't figure out what they sprayed on the walls to age them. Maybe I don't want to know. Knowing what you do have is a bit like detective work, so having a police station logo on the door remains fitting for this phase of the project. A day can start with an innocent call from a mechanical engineer asking about the sprinkler set up. How hard can it be to map that out, I think. Let's just say it took me longer than I thought. Crawlspace, main floor, ceilings and attic all have their own service and runs. Pipes step from 4 inches down through 1 1/4 ". Where it steps down is important to know because that tells you if you have enough pressure to get water right out to the end of the line. The space used to have a full restaurant kitchen, so that means sprinklers designed for that environment. With the walls taken down over time, you can only guess where the different cooking units may have been. After sending photos back and forth, and bringing out the magic markers to designate the different lines, it all started to make some sense. Crawling around in the attic and the crawlspace (aptly named) makes you wonder how they got all the material in there in the first place. Running through the iPhone photos, I realized that these things look pretty cool. Now I can't walk through another building without looking at how the sprinklers are placed, and what heads they have used. We have had to take down some of the lines to prep for the build phase. You know I am hanging on to the copper to bring it back into the space. It might be used in some the steam lines for the stills or we'll turn it into light fixture for the tasting lounge. Maybe it just ends up back in the sprinkler system, now that we know what we've got.
0 Comments
Your comment will be posted after it is approved.
Leave a Reply. |
AuthorAndrew MacDonald is the owner/operator of all things Hammer & Tidy. Archives
January 2017
Categories |









 RSS Feed
RSS Feed