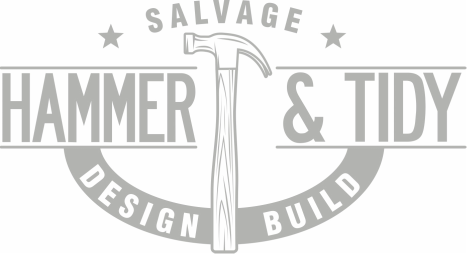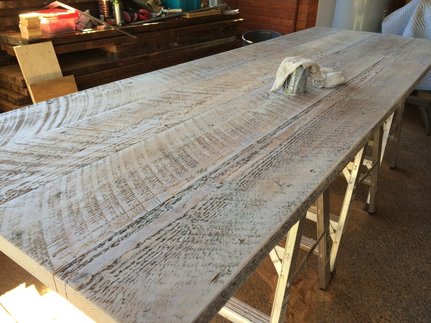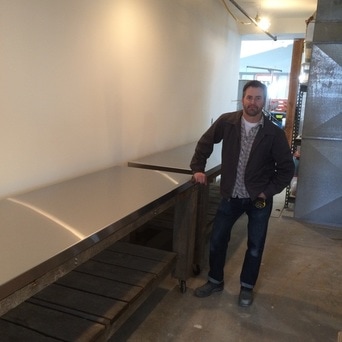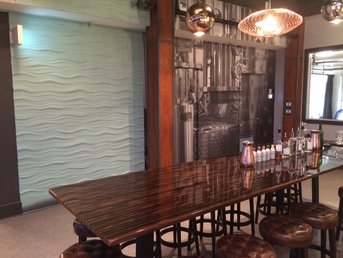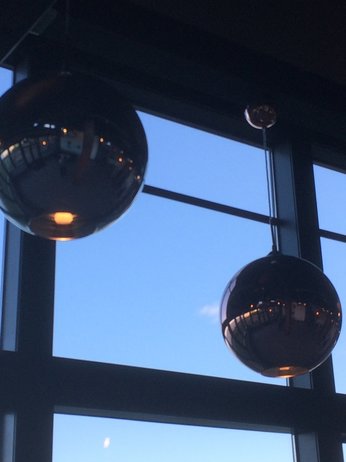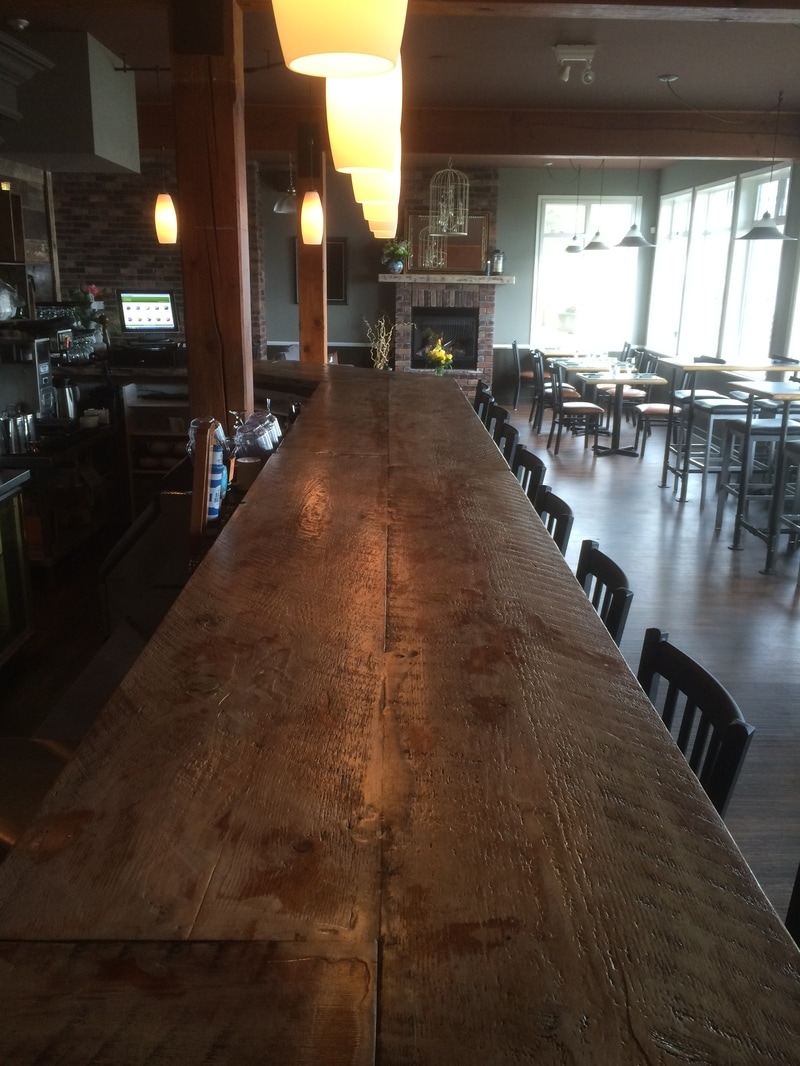10 Acres The Kitchen
620 Humbolt Street, Victoria, BC
- Tenant Improvements (furniture, fixtures and furnishings)
|
Samantha Weeks Design Group brought us in to bring a little farm to The Kitchen. Take a peak at their website to see what they are all about, or better yet, get in there and have a look and a meal! We installed a big feature wall of salvaged wood, all picked-up within a few kilometres of the location. There's also a few of our shelving units there, used to highlight some of the farm-fresh products you can pick up along with your meal. They have mounted pictures of the farm on our salvage tiles. What a great look. Those coat racks are ours, too. Loved working with these folks - they are so committed to farm-to-table. Our business approaches align well, too: Local and inspired by our region.
|
Ocean River Sports
1630 Store Street, Victoria, BC
- Tenant Improvements (cash counter and salvaged materials provision)
|
Victoria is a small town. Redbrick moved in the top floor of this Store Street heritage building. Their new downstair neighbours, Ocean River Sports, saw our tables and asked, 'who did that?'. We got the call to build their cash counter at the front of the store, and provide some salvaged materials for other components of the tenant improvements. We designed a counter that could re-purpose and upcycle some cabinets from the old location, then framed them all together. We then built a countertop and faced the box from locally salvaged materials.
|
Redbrick
|
The main table in the water-facing, break-out room is 10 feet long, by 40 inches wide. It is a beast. We attached the beefy, picnic-table style legs on-site, or we would have never got into the space (no elevator). The stand-up table has the same feel, but at at a smaller scale. With all the raw Doug-fir framing showing it's orange hue throughout the space, it was time to knock back that strong colour and add some white wash. Doug-fir salvaged from nearby Fan Tan Alley. Their space is above Ocean River Sports, outlined and pictured above.
Victoria Distillers
9891 Seaport Place, Sidney, BC
- salvage, site supervision, design & build of components
|
Victoria Distillers is open for business! This project has been a game changer for Hammer & Tidy. Under an umbrella title of Site Supervisor, I tackled a wide range of responsibilities. The 8500 square foot building, built in 1991, had gone through many iterations. Originally designed as a conference centre, most people experienced it by going for dinner at the Captain's Table restaurant and Mineral World. One of the drywallers walked into the space saying, "Dude! I was like totally here as a kid on a field trip!" It remained empty for years, and then was reborn as a film set for the single season of Grace Point, an American remake of the British series Broadchurch. My job began with trying to figure out what had been done to the building, what was worth keeping and what needed to be replaced. All that needed to be reported out to our team of architects and engineers. Just figuring out what was real and what was made for TV took some time and effort. For example, in what was designed as a police station, there was dozens of fake plugs, lights and HVAC vents located around the room. Then I worked with the Marker Group, owners of both the building and Victoria Distillers, to bring in and site supervise a great team of trades to transform the space into a 1000 square foot tasting room, a future lounge and the rest? Production, production, production. That included a new floor sloped to drain, the steam plant, miles of pipe and conduit and making sure we had a door big enough (14' x 12') to get the new still into place. Samantha Weeks put together the design for tasting room and washrooms and I was able to bring my focus on up cycling design to the production side, using materials salvaged from the site for fixtures, baseboard, and window trim. On top of keeping everything scheduled and on the critical path, I was able to squeeze in the Shou-sugi-ban work throughout the tasting room. With all the square footage of burnt material required, I came home smelling like a campfire regularly. We were able to use cedar soffit material salvaged from the site for most of the wall surfaces, and shipping material that boxed up the California-sourced bottling line for the lounge tables. Seeing the space filled with neighbours and supporters at the open house was just as rewarding as seeing the first runs of product hit the bottling line.
|
The Ridge Roadhouse Pub
397 Donner Court Gold River BC
|
Gold River is about 4 1/2 hours north of our home base in Victoria. The destination was a full renovation of a pub in this former mill town. Our brief was to build 37 feet of double plank bar top, and another 53 of single wide around the pool table, using the 16" wide, 2" thick Doug-fir planks salvaged from Victoria's Chinatown. Rick Silva joined me for build. The planks, already jointed for glue and biscuits headed up before us to acclimatize. We were hoping to see some Elk on the way up but settled for a group of sea lions in the harbour. We had to squeeze this one in between some other projects, so we pulled some long days. Thanks to the good people at the pub, the kitchen was still putting out meals for the contractors, and accommodation was right next door. Our last day was 19 hours straight time. Thank goodness the coffee was always on!
|
The Surly Mermaid Eatery
|
Patagonia Victoria
|
The Meridian Residences
|
The Dock
|
The Firelight Group
|
Pacific Rim College
|
